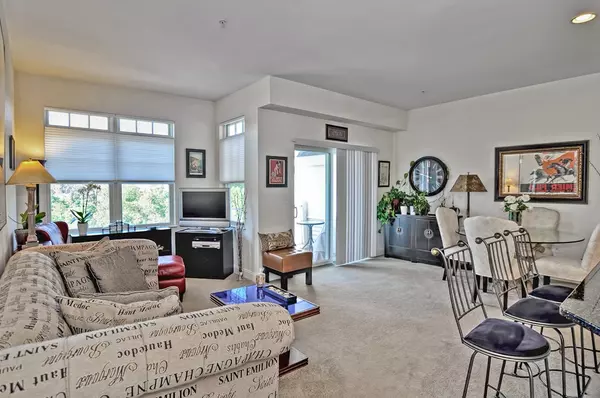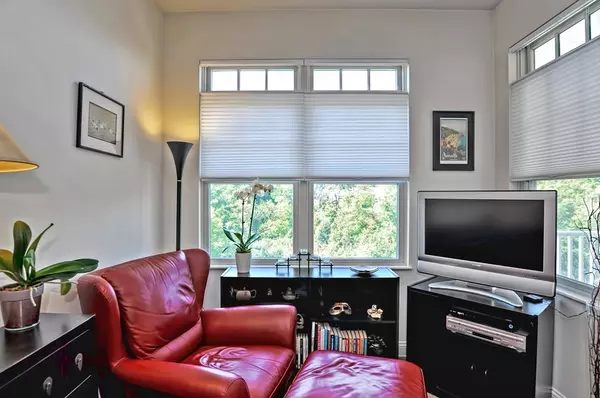$290,000
$289,900
For more information regarding the value of a property, please contact us for a free consultation.
614 Pond St #2411 Braintree, MA 02184
1 Bed
1 Bath
767 SqFt
Key Details
Sold Price $290,000
Property Type Condo
Sub Type Condominium
Listing Status Sold
Purchase Type For Sale
Square Footage 767 sqft
Price per Sqft $378
MLS Listing ID 72397273
Sold Date 12/05/18
Bedrooms 1
Full Baths 1
HOA Fees $365/mo
HOA Y/N true
Year Built 2006
Annual Tax Amount $2,421
Tax Year 2018
Property Sub-Type Condominium
Property Description
Wonderful and meticulously maintained one-bedroom 4th floor penthouse unit at Reservoir Crossing with beautiful and serene views from the private deck. This unit is perfect for someone looking for modernized and low-maintenance living, as it offers central AC, gas heating and cooking, high ceiling, and no wasted space. Spacious living/dining room combo opens to a bright and cheery kitchen with white cabinets, granite countertop, stainless steel appliances, and large breakfast bar that is great for entertaining. Full bathroom with in-unit laundry offering king-size capacity, and 3-years old Navien high-efficiency tankless water heater. Good sized master bedroom with walk-in-closet. This professionally managed complex offers an in-ground outdoor swimming pool, hot tub, exercise room, and inviting lobby to greet guests. Ideal location close to highway, shopping, and public transportation. Don't miss out on this unit! BACK ON MARKET DUE TO BUYER'S FINANCING.
Location
State MA
County Norfolk
Zoning B
Direction Pond St; building 2 is located in the back. You can park at space #130.
Rooms
Primary Bedroom Level Fourth Floor
Kitchen Flooring - Stone/Ceramic Tile, Countertops - Stone/Granite/Solid, Breakfast Bar / Nook, Stainless Steel Appliances
Interior
Heating Forced Air, Natural Gas
Cooling Central Air
Flooring Tile, Carpet
Appliance Range, Dishwasher, Disposal, Microwave, Refrigerator, Washer, Dryer, Tank Water Heaterless, Utility Connections for Gas Range
Laundry Fourth Floor, In Unit
Exterior
Pool Association, In Ground
Community Features Public Transportation, Shopping, Pool, Highway Access
Utilities Available for Gas Range
Total Parking Spaces 1
Garage No
Building
Story 4
Sewer Public Sewer
Water Public
Others
Pets Allowed Breed Restrictions
Read Less
Want to know what your home might be worth? Contact us for a FREE valuation!

Our team is ready to help you sell your home for the highest possible price ASAP
Bought with Cheryl Capone • Redfin Corp.





