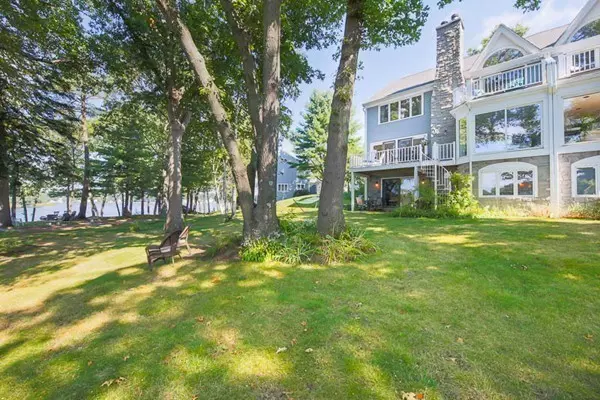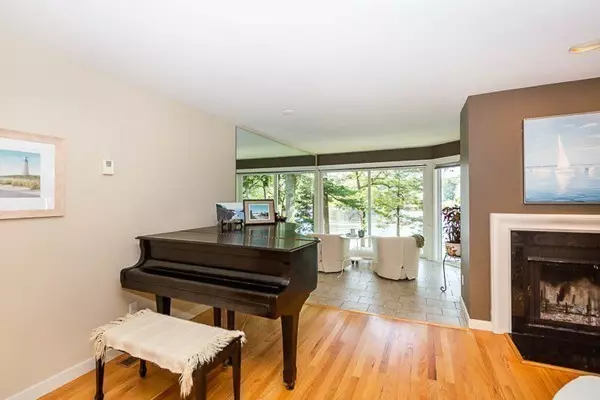$740,900
$777,777
4.7%For more information regarding the value of a property, please contact us for a free consultation.
13 Hawkswood Estates #13 Amesbury, MA 01913
3 Beds
3.5 Baths
3,100 SqFt
Key Details
Sold Price $740,900
Property Type Condo
Sub Type Condominium
Listing Status Sold
Purchase Type For Sale
Square Footage 3,100 sqft
Price per Sqft $239
MLS Listing ID 72391537
Sold Date 02/01/19
Bedrooms 3
Full Baths 3
Half Baths 1
HOA Fees $628/mo
HOA Y/N true
Year Built 1985
Annual Tax Amount $12,023
Tax Year 2018
Property Sub-Type Condominium
Property Description
PERFECTLY SITUATED WATERFRONT HOME AT HAWKSWOOD ESTATES - A Dramatic Entry With A Sweeping Staircase Welcomes You To This 3-Story Open Concept Townhouse With Stunning Views Of The Merrimac River In Desirable Point Shore Area. Enjoy The 1st Fl Including A Grand Foyer, LR, With FP, Sun Room Burstig With Light, DR, Kitchen With Granite And Cherry Island By Walter Lane. Step Outside To Your Deck And Take In The Most Majestic Views On The North Shore. Upper Level Master Suite With His & Hers Closets, Library With Balcony To Further Enjoy The 850 Ft Front Water Views. The Lower Level Provides An Additional Guest Or Au-Pair Suite With Full Bath, FR With Gas FP And Patio. Oversized 2 Car Garage And Dock Space And Moorings To Accommodate Up 50 ft Boat Just Waiting For You!
Location
State MA
County Essex
Zoning R
Direction Merril St To Main
Rooms
Family Room Flooring - Hardwood
Primary Bedroom Level Third
Dining Room Flooring - Hardwood
Kitchen Flooring - Hardwood, Window(s) - Bay/Bow/Box
Interior
Interior Features Bathroom - Tiled With Tub & Shower, Wet bar, Bathroom, Sun Room, Mud Room
Heating Forced Air, Natural Gas
Cooling Central Air
Flooring Tile, Hardwood, Flooring - Stone/Ceramic Tile, Flooring - Hardwood
Fireplaces Number 2
Fireplaces Type Family Room, Living Room
Appliance Range, Oven, Dishwasher, Disposal, Trash Compactor, Microwave, Refrigerator, Gas Water Heater
Laundry First Floor
Exterior
Exterior Feature Balcony, Rain Gutters
Garage Spaces 2.0
Community Features Public Transportation, Shopping, Park, Medical Facility, Laundromat, Bike Path, Highway Access, House of Worship, Marina, Public School, T-Station
Waterfront Description Waterfront, Beach Front, River, Dock/Mooring, Frontage, Deep Water Access, Direct Access, Private, Harbor, Ocean, River, Beach Ownership(Public)
Roof Type Shingle
Total Parking Spaces 6
Garage Yes
Building
Story 3
Sewer Public Sewer
Water Public
Schools
Middle Schools Amesbury Middle
High Schools Amesbury High
Others
Acceptable Financing Seller W/Participate
Listing Terms Seller W/Participate
Read Less
Want to know what your home might be worth? Contact us for a FREE valuation!

Our team is ready to help you sell your home for the highest possible price ASAP
Bought with Heather Rogers • Bentley's






