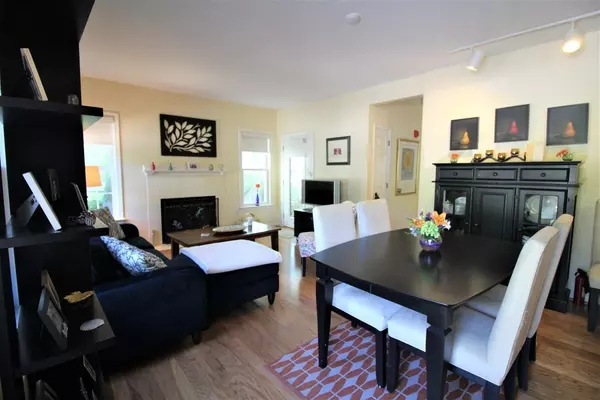$348,000
$325,000
7.1%For more information regarding the value of a property, please contact us for a free consultation.
133 Tyson Commons Lane #133 Braintree, MA 02184
2 Beds
1 Bath
824 SqFt
Key Details
Sold Price $348,000
Property Type Condo
Sub Type Condominium
Listing Status Sold
Purchase Type For Sale
Square Footage 824 sqft
Price per Sqft $422
MLS Listing ID 72359689
Sold Date 08/30/19
Bedrooms 2
Full Baths 1
HOA Fees $348/mo
HOA Y/N true
Year Built 1993
Annual Tax Amount $2,688
Tax Year 2019
Property Sub-Type Condominium
Property Description
Seller is ready to put the unit back on market again (her living situation changed last year)! Desirable DEVON WOOD.! NO STAIRS! Walk right in to this 1st floor 2 bedroom, 1bath condo. Comes with a garage AND 2 deeded parking spaces! Sunny unit with wonderful open concept layout, living room has a wood fireplace, opens to dining area and modern kitchen, access leads to patio and extra storage space. Two good size bedrooms, and ample closet spaces. Gas heat & cooking and central A/C. Beautiful community! The condo community features club house, common outdoor grilling area, full size swimming pool with life guard available on site, jacuzzi, spa, tennis courts. There are also walking trails and community gardens within the conservation land nearby the Cranberry Pond Reservation Area. Easy commute to the city, close to commuter rail and T, I93, route 3 and 128. Shopping malls and South Shore Plaza nearby as well. This one won't last, ACT FAST!
Location
State MA
County Norfolk
Area Braintree Highlands
Zoning RES
Direction Entrance to complex at 1400 Liberty Street
Interior
Heating Forced Air, Natural Gas, Individual, Unit Control
Cooling Central Air, Individual, Unit Control
Flooring Wood, Tile
Fireplaces Number 1
Appliance Range, Dishwasher, Disposal, Microwave, Refrigerator, Washer, Dryer, Electric Water Heater, Tank Water Heater, Utility Connections for Gas Range, Utility Connections for Electric Dryer
Laundry In Unit, Washer Hookup
Exterior
Exterior Feature Storage
Garage Spaces 1.0
Community Features Shopping, Pool, Tennis Court(s), Park, Walk/Jog Trails, Golf, Medical Facility, Highway Access, House of Worship, Private School, Public School, T-Station
Utilities Available for Gas Range, for Electric Dryer, Washer Hookup
Roof Type Shingle
Total Parking Spaces 2
Garage Yes
Building
Story 1
Sewer Public Sewer
Water Public, Individual Meter
Schools
Elementary Schools Highlands
Middle Schools South
High Schools Bhs
Read Less
Want to know what your home might be worth? Contact us for a FREE valuation!

Our team is ready to help you sell your home for the highest possible price ASAP
Bought with Gorfinkle Group • Compass





