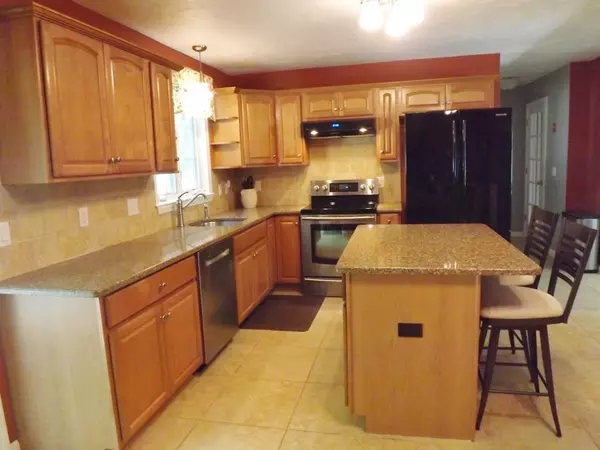$260,000
$279,900
7.1%For more information regarding the value of a property, please contact us for a free consultation.
20 High St #20 Millbury, MA 01527
3 Beds
1.5 Baths
1,458 SqFt
Key Details
Sold Price $260,000
Property Type Single Family Home
Sub Type Condex
Listing Status Sold
Purchase Type For Sale
Square Footage 1,458 sqft
Price per Sqft $178
MLS Listing ID 72346091
Sold Date 09/20/18
Bedrooms 3
Full Baths 1
Half Baths 1
HOA Y/N false
Year Built 2005
Annual Tax Amount $3,673
Tax Year 2018
Property Sub-Type Condex
Property Description
Instantly appealing this fresh modern condo has been beautifully maintained with designer colors throughout. Crisp white trim, recent ceramic tile floors and updated light fixtures complete the look. The stunning eat-in kitchen features maple cabinets, quartz counters, center island, picture frame molding and upgraded appliances. The kitchen slider leads to a deck with hot tub, awning and private fenced in yard great for children and pets. Additionally this home has 3 bedrooms. The lower level has potential for extra living space. Upgrades galore: *central a/c *alarm* sprinkler system* water softener* Hybrid water heater, 2 yrs* Bosch dishwasher, 6 mths* Miller fence, 2017* Sunsetter automatic awning, 2017* Hot Springs hot tub, 2017* custom deck & shed, 2014* custom blinds* ceramic tile, 2014*. This lovely home shows like new and is conveniently located to Route 20, 146 and Mass Pike.
Location
State MA
County Worcester
Zoning 102
Direction Off W. Main Street
Rooms
Family Room Flooring - Stone/Ceramic Tile
Primary Bedroom Level Second
Kitchen Flooring - Stone/Ceramic Tile, Countertops - Stone/Granite/Solid, Kitchen Island, Exterior Access, Slider
Interior
Interior Features Mud Room
Heating Forced Air, Oil
Cooling Central Air
Flooring Tile, Carpet, Flooring - Stone/Ceramic Tile
Appliance Range, Dishwasher, Trash Compactor, Refrigerator
Laundry Main Level, First Floor
Exterior
Community Features Shopping, Highway Access, House of Worship, Public School
Roof Type Shingle
Total Parking Spaces 4
Garage No
Building
Story 2
Sewer Public Sewer
Water Public
Read Less
Want to know what your home might be worth? Contact us for a FREE valuation!

Our team is ready to help you sell your home for the highest possible price ASAP
Bought with Moira McGrath • 1 Worcester Homes






