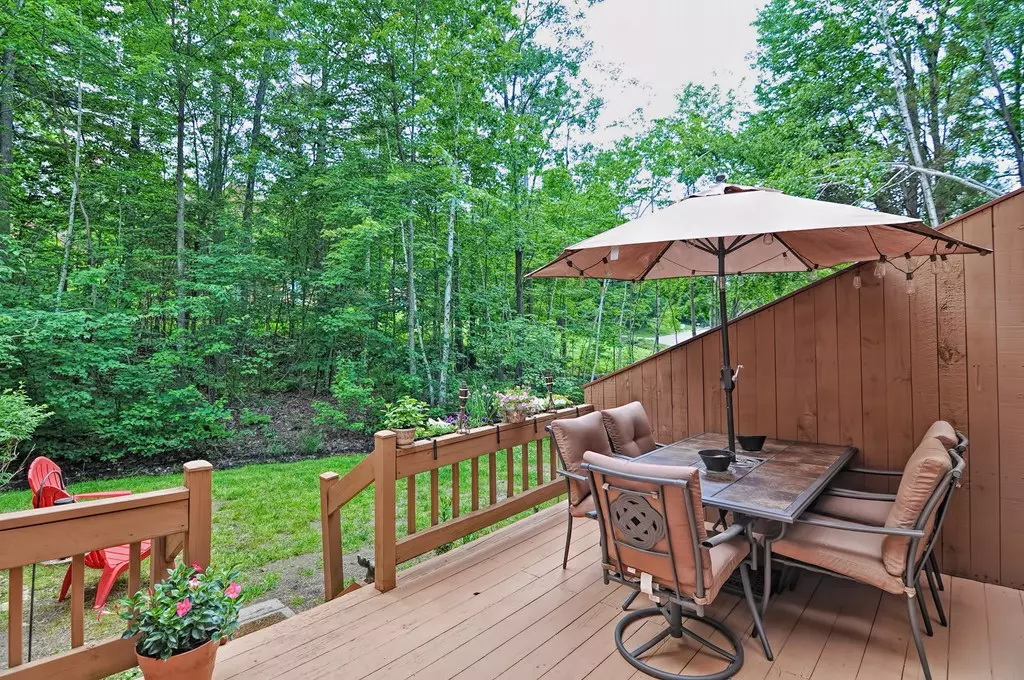$278,000
$265,900
4.6%For more information regarding the value of a property, please contact us for a free consultation.
5 Eaton #5 Bldg 8 Haverhill, MA 01832
2 Beds
1.5 Baths
1,380 SqFt
Key Details
Sold Price $278,000
Property Type Condo
Sub Type Condominium
Listing Status Sold
Purchase Type For Sale
Square Footage 1,380 sqft
Price per Sqft $201
MLS Listing ID 72343035
Sold Date 07/26/18
Bedrooms 2
Full Baths 1
Half Baths 1
HOA Fees $364
HOA Y/N true
Year Built 1986
Annual Tax Amount $2,928
Tax Year 2017
Property Sub-Type Condominium
Property Description
Pride of ownership shows throughout this gorgeous 2 bedroom condo in sought after West Meadow. Enjoy an open foyer entrance from the one car garage as well as a large storage area and laundry room on the same level. The 360-degree stairwell is a beautiful architectural element connecting the living room, dining room and lofts above. The hardwood floors gleam in the living room, dining room and loft. The kitchen offers an appealing design with speckled black granite, updated cabinets, and newer appliances. The second level consists of the master bedroom, a full bath and large loft perfect for sitting area, office, den, - you choose! The 3rd level boasts huge second bedroom with an additional loft area that is full of light. The balcony and back deck are great for your outdoor enjoyment...perfect for relaxing and entertaining! This townhouse is in the perfect location for commuting to Boston or to NH shopping. Stop looking... this is the one!!
Location
State MA
County Essex
Zoning res
Direction Route 97 to West Meadow left onto Eaton Ct. Building #8 Unit 5
Rooms
Primary Bedroom Level Second
Dining Room Flooring - Wood, Balcony - Exterior, Slider
Kitchen Flooring - Stone/Ceramic Tile, Countertops - Stone/Granite/Solid, Countertops - Upgraded, Cabinets - Upgraded, Gas Stove
Interior
Interior Features Loft
Heating Forced Air, Natural Gas
Cooling Central Air
Flooring Wood, Tile, Carpet, Flooring - Hardwood, Flooring - Wall to Wall Carpet
Fireplaces Number 1
Fireplaces Type Living Room
Appliance Range, Dishwasher, Microwave, Refrigerator, Washer, Dryer, Gas Water Heater, Utility Connections for Gas Range
Laundry In Unit, Washer Hookup
Exterior
Exterior Feature Balcony
Garage Spaces 1.0
Utilities Available for Gas Range, Washer Hookup
Roof Type Shingle
Total Parking Spaces 1
Garage Yes
Building
Story 3
Sewer Public Sewer
Water Public
Schools
High Schools Haverhill
Others
Pets Allowed Breed Restrictions
Senior Community false
Read Less
Want to know what your home might be worth? Contact us for a FREE valuation!

Our team is ready to help you sell your home for the highest possible price ASAP
Bought with John Hogan • Boardwalk Properties





