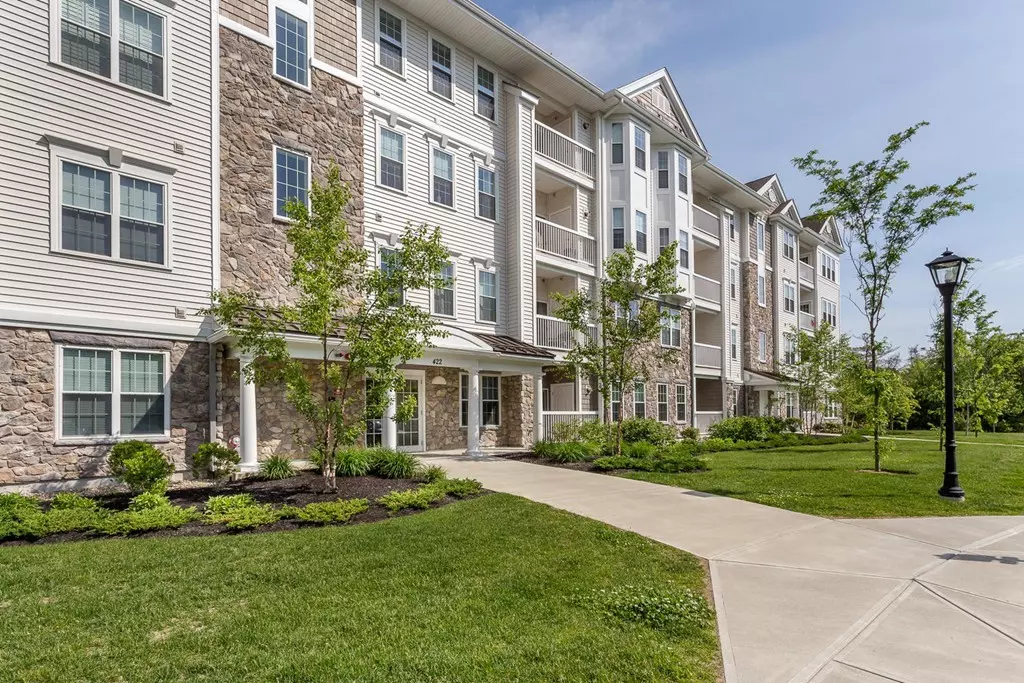$565,000
$575,000
1.7%For more information regarding the value of a property, please contact us for a free consultation.
422 John Mahar Hwy #109 Braintree, MA 02184
2 Beds
2 Baths
1,720 SqFt
Key Details
Sold Price $565,000
Property Type Condo
Sub Type Condominium
Listing Status Sold
Purchase Type For Sale
Square Footage 1,720 sqft
Price per Sqft $328
MLS Listing ID 72337023
Sold Date 08/06/18
Bedrooms 2
Full Baths 2
HOA Fees $474/mo
HOA Y/N true
Year Built 2011
Annual Tax Amount $5,263
Tax Year 2018
Property Sub-Type Condominium
Property Description
Absolutely Pristine "Berkshire" Style Corner Unit at Jonathan's Landing with 1720 square feet of single level living space and beautiful pond views. Fabulous open floor plan featuring a granite eat in kitchen, adjoining living room with access to balcony and separate den / office area, formal dining room with wainscoting, large master suite with walk in closet and private master bath with Jacuzzi tub and separate walk in shower. Other amenities include 9' ceilings, an interior alarm system, underground garage parking, elevator, loads of community amenities including lush landscaping, a beautiful in ground pool, impressive club room with pool table, movie theater, exercise room and more! Convenient location with easy access to highways, T & Commuter Rail.
Location
State MA
County Norfolk
Zoning HBD
Direction Pearl St to John Mahar Hwy
Rooms
Primary Bedroom Level First
Dining Room Flooring - Wood, Open Floorplan, Wainscoting
Kitchen Flooring - Wood, Breakfast Bar / Nook, Open Floorplan
Interior
Interior Features Den
Heating Forced Air, Natural Gas, Hydro Air
Cooling Central Air, Individual, Unit Control
Flooring Wood, Tile, Carpet, Flooring - Wood
Appliance Range, Disposal, Microwave, Refrigerator, Washer, Dryer, ENERGY STAR Qualified Dishwasher, Tank Water Heaterless, Plumbed For Ice Maker, Utility Connections for Electric Range, Utility Connections for Electric Oven, Utility Connections for Electric Dryer
Laundry Flooring - Stone/Ceramic Tile, First Floor, In Unit, Washer Hookup
Exterior
Exterior Feature Balcony
Garage Spaces 1.0
Pool Association, In Ground
Community Features Public Transportation, Shopping, Pool, Tennis Court(s), Walk/Jog Trails, Golf, Medical Facility, Conservation Area, Highway Access, House of Worship, Private School, Public School, T-Station
Utilities Available for Electric Range, for Electric Oven, for Electric Dryer, Washer Hookup, Icemaker Connection
Roof Type Shingle
Total Parking Spaces 1
Garage Yes
Building
Story 1
Sewer Public Sewer
Water Public
Schools
Elementary Schools Liberty & Ross
Middle Schools South & East
High Schools Bhs
Others
Pets Allowed Breed Restrictions
Senior Community false
Read Less
Want to know what your home might be worth? Contact us for a FREE valuation!

Our team is ready to help you sell your home for the highest possible price ASAP
Bought with Ann Harrington • Lighthouse Realty Group, Inc.





