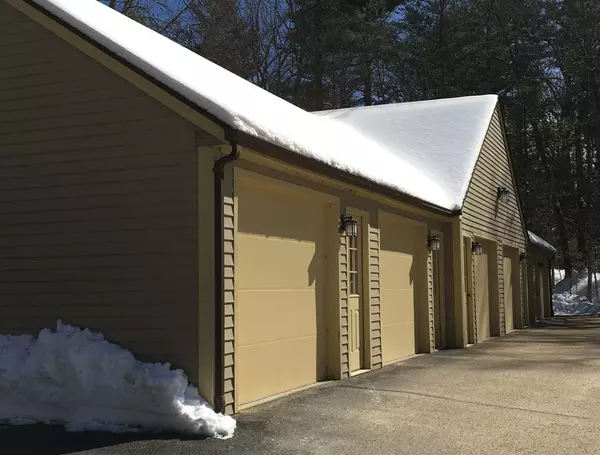$240,000
$249,900
4.0%For more information regarding the value of a property, please contact us for a free consultation.
66 Bentwood Dr #66 Sturbridge, MA 01566
2 Beds
2 Baths
1,376 SqFt
Key Details
Sold Price $240,000
Property Type Condo
Sub Type Condominium
Listing Status Sold
Purchase Type For Sale
Square Footage 1,376 sqft
Price per Sqft $174
MLS Listing ID 72294610
Sold Date 06/26/18
Bedrooms 2
Full Baths 1
Half Baths 2
HOA Fees $440/mo
HOA Y/N true
Year Built 1985
Annual Tax Amount $3,353
Tax Year 2018
Property Sub-Type Condominium
Property Description
Newly renovated 2 bedroom condo with upgraded kitchen, baths mechanical systems and hardwood flooring in living/dining area. Sliders to off dining area leads to private deck surrounded by woods. Two bedrooms and bath on the second floor and a finished walkout lower level with bath. Move right in and enjoy the serenity of living at Sturbridge Crossing with the convenience of Rt. 84 & Mass Pike just minutes away. This an end unit in and is one of forty-four units located in the gated community.
Location
State MA
County Worcester
Zoning res
Direction Rt. 15 Sturbridge to Sturbridge Crossing
Rooms
Family Room Bathroom - Half, Exterior Access
Primary Bedroom Level Second
Dining Room Flooring - Wood, Deck - Exterior, Exterior Access
Kitchen Flooring - Stone/Ceramic Tile, Window(s) - Bay/Bow/Box, Dining Area, Countertops - Upgraded, Remodeled, Stainless Steel Appliances
Interior
Heating Forced Air, Electric
Cooling Central Air
Flooring Wood
Fireplaces Number 1
Fireplaces Type Living Room
Appliance Electric Water Heater, Utility Connections for Electric Range, Utility Connections for Electric Oven, Utility Connections for Electric Dryer
Laundry Electric Dryer Hookup, Washer Hookup, Second Floor
Exterior
Garage Spaces 1.0
Utilities Available for Electric Range, for Electric Oven, for Electric Dryer, Washer Hookup
Roof Type Shingle
Total Parking Spaces 2
Garage Yes
Building
Story 2
Sewer Other
Water Well
Schools
Elementary Schools Burgess
Middle Schools Tantasqua
High Schools Tantasqua
Others
Acceptable Financing Contract
Listing Terms Contract
Read Less
Want to know what your home might be worth? Contact us for a FREE valuation!

Our team is ready to help you sell your home for the highest possible price ASAP
Bought with Jeffrey OConnor • Gallagher Real Estate






