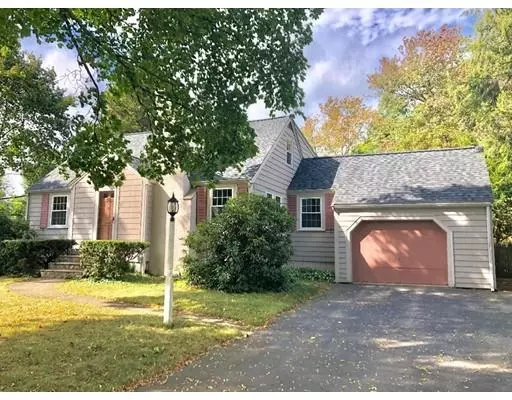$584,450
$599,900
2.6%For more information regarding the value of a property, please contact us for a free consultation.
25 Sunrise Road Westwood, MA 02090
5 Beds
2 Baths
1,639 SqFt
Key Details
Sold Price $584,450
Property Type Single Family Home
Sub Type Single Family Residence
Listing Status Sold
Purchase Type For Sale
Square Footage 1,639 sqft
Price per Sqft $356
Subdivision Cloverland
MLS Listing ID 72559924
Sold Date 11/15/19
Style Cape
Bedrooms 5
Full Baths 2
Year Built 1947
Annual Tax Amount $7,783
Tax Year 2019
Lot Size 0.290 Acres
Acres 0.29
Property Sub-Type Single Family Residence
Property Description
Welcome Home! Superb piece of property in much sought after Westwood neighborhood!~This lovingly cared for home is a "must-see"! Large home with 1,639 sq ft on 1st and 2nd floor~~a good sized fire placed living room, large,spacious dining room, eat-in kitchen with wood burning stove, and two bedrooms,1 bath all on the first floor, but then there is the 2nd floor that has 3 bedrooms and another full bath. Open layout on the 1st floor makes the use of the rooms very flexible~ partially finished basement also!New roof in 2018 and top of the line Bulerus heating system(5yrs) Great yard-fenced with IG pool and mature plantings. What a neighborhood - dead-in but easy access to Rte109 with traffic light. Home is ready for your ideas and 2019 updates Don't miss out on this home!
Location
State MA
County Norfolk
Zoning Res
Direction Rte 109 to Oriole Road to Sunrise Road
Rooms
Basement Full, Interior Entry, Bulkhead, Sump Pump
Primary Bedroom Level Second
Dining Room Closet/Cabinets - Custom Built, Flooring - Hardwood, Flooring - Wall to Wall Carpet
Kitchen Flooring - Vinyl, Dining Area, Exterior Access
Interior
Heating Baseboard, Oil, Wood Stove
Cooling Window Unit(s)
Flooring Wood, Vinyl, Carpet
Fireplaces Number 1
Fireplaces Type Living Room
Appliance Range, Dishwasher, Refrigerator, Washer, Dryer, Oil Water Heater, Utility Connections for Electric Range
Laundry In Basement
Exterior
Exterior Feature Rain Gutters
Garage Spaces 1.0
Fence Fenced
Pool In Ground
Community Features Public Transportation, Shopping, Medical Facility, Conservation Area, Highway Access, Public School, T-Station
Utilities Available for Electric Range
Roof Type Shingle
Total Parking Spaces 4
Garage Yes
Private Pool true
Building
Lot Description Level
Foundation Concrete Perimeter
Sewer Public Sewer
Water Public
Architectural Style Cape
Schools
Elementary Schools Sheehan
Middle Schools Thurston
High Schools Westwood
Read Less
Want to know what your home might be worth? Contact us for a FREE valuation!

Our team is ready to help you sell your home for the highest possible price ASAP
Bought with Amy Lipton • Coldwell Banker Residential Brokerage - Brookline






