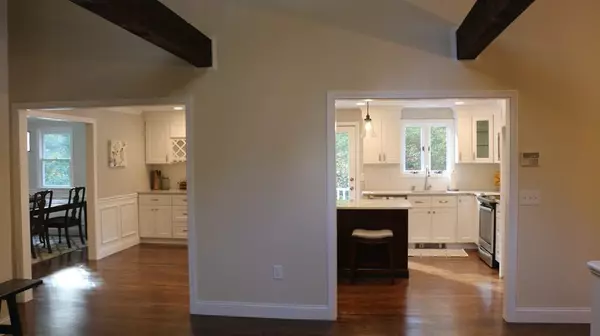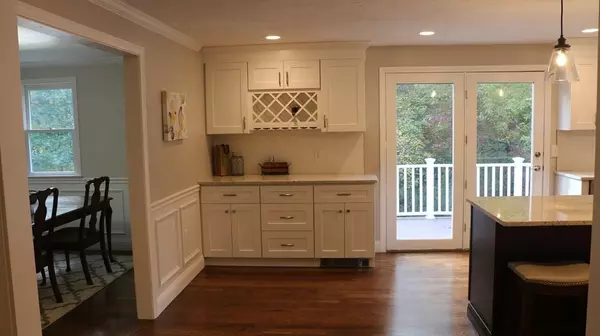$468,900
$469,900
0.2%For more information regarding the value of a property, please contact us for a free consultation.
875 Pine St Raynham, MA 02767
4 Beds
2 Baths
2,535 SqFt
Key Details
Sold Price $468,900
Property Type Single Family Home
Sub Type Single Family Residence
Listing Status Sold
Purchase Type For Sale
Square Footage 2,535 sqft
Price per Sqft $184
MLS Listing ID 72413705
Sold Date 12/21/18
Style Raised Ranch
Bedrooms 4
Full Baths 2
HOA Y/N false
Year Built 1992
Annual Tax Amount $6,036
Tax Year 2018
Lot Size 2.410 Acres
Acres 2.41
Property Sub-Type Single Family Residence
Property Description
This wonderful spacious four bedroom home is nestled on a private and expansive 2.4 acre lot, on a dead end street. This completely renovated home with three living areas and open floor plan, is move in ready with meticulous details and custom features. Updates include; new kitchen with granite countertops, new bathrooms with marble throughout, new hardwood floors, crown molding, wainscoting, energy efficient LED lighting, new roof, new deck and other fine features. This property is a must see! Come and fall in love with your new home.
Location
State MA
County Bristol
Zoning Res
Direction Rt 44W take left on Church St, R on Lenard St, R on Forest St and L on Pine St.
Rooms
Family Room Flooring - Hardwood
Basement Full, Partially Finished, Walk-Out Access, Garage Access, Sump Pump
Dining Room Closet - Linen, Flooring - Wood, Wainscoting
Kitchen Flooring - Hardwood, Countertops - Stone/Granite/Solid, French Doors, Kitchen Island, Deck - Exterior, Recessed Lighting, Stainless Steel Appliances, Wainscoting
Interior
Heating Baseboard, Oil
Cooling Central Air
Fireplaces Number 1
Fireplaces Type Family Room
Appliance Range, Dishwasher, Microwave, Oven - ENERGY STAR, Oil Water Heater, Utility Connections for Electric Range
Laundry Washer Hookup
Exterior
Exterior Feature Rain Gutters
Garage Spaces 2.0
Utilities Available for Electric Range, Washer Hookup
Roof Type Shingle
Total Parking Spaces 4
Garage Yes
Building
Lot Description Wooded
Foundation Concrete Perimeter
Sewer Other
Water Private
Architectural Style Raised Ranch
Others
Senior Community false
Read Less
Want to know what your home might be worth? Contact us for a FREE valuation!

Our team is ready to help you sell your home for the highest possible price ASAP
Bought with Katherine Barry • Stikeleather Real Estate





