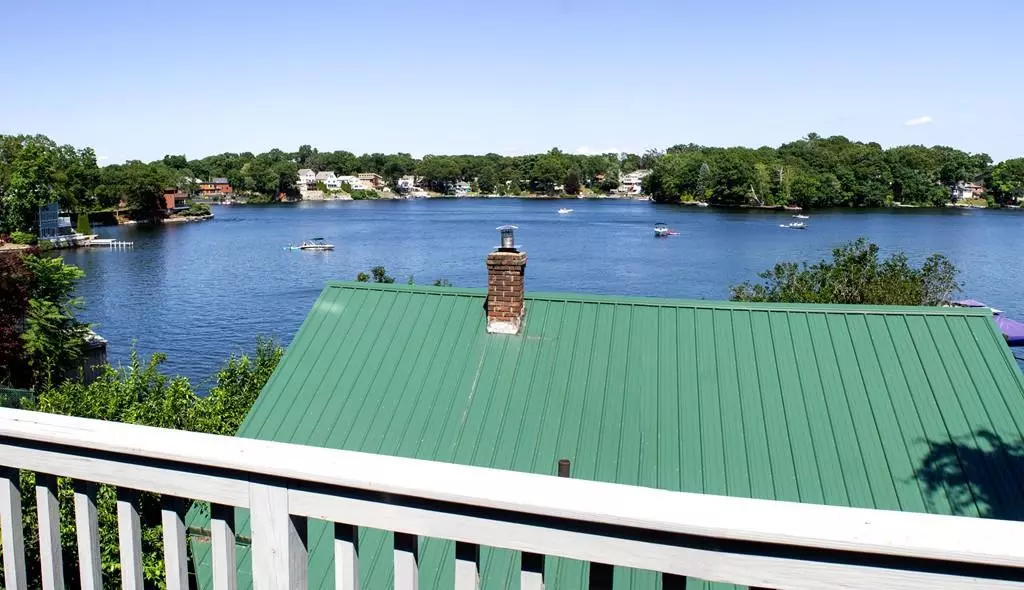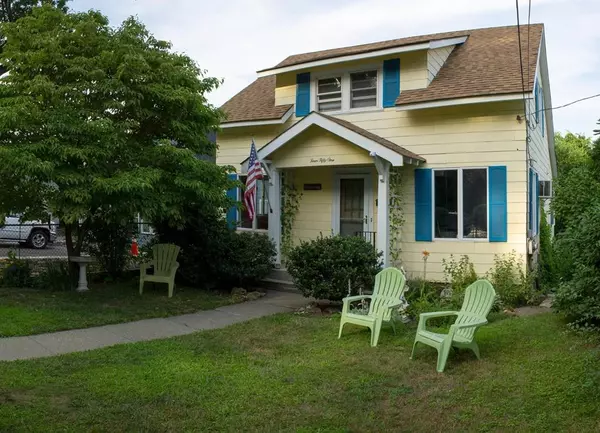$267,500
$285,000
6.1%For more information regarding the value of a property, please contact us for a free consultation.
451 Lake Avenue Worcester, MA 01604
4 Beds
1 Bath
1,200 SqFt
Key Details
Sold Price $267,500
Property Type Single Family Home
Sub Type Single Family Residence
Listing Status Sold
Purchase Type For Sale
Square Footage 1,200 sqft
Price per Sqft $222
MLS Listing ID 72695512
Sold Date 11/16/20
Style Colonial
Bedrooms 4
Full Baths 1
HOA Y/N false
Year Built 1934
Annual Tax Amount $2,624
Tax Year 2019
Lot Size 2,613 Sqft
Acres 0.06
Property Sub-Type Single Family Residence
Property Description
How would you like to wake up with your coffee and watch the sun rise from your deck with this view every morning? Well start packing because this home is ready for a new family to enjoy lakeside living. Don't forget your kayaks, it comes with a deeded right of way to Lake Quinsigamond & just steps from your back door. Inside this warm and welcoming home you'll find hardwood flooring thru-out, beautiful pocket doors, wall A/C, bay window in the kitchen with gorgeous water views and a wrap around deck off the kitchen. A bedroom with water views and a full bath finish off the 1st floor. The 2nd floor is unheated and has 3 more bedrooms. Bring your ideas and make it your own. The basement has a room perfect for crafts & laundry area including a washer & dryer.Convenient to Rt I-90, I-290 and close to UMass Med. This home is an estate sale and is being sold "as is" and is price to sell. Don't miss out!
Location
State MA
County Worcester
Zoning RS-7
Direction From Rt 9E take left to Lake Ave
Rooms
Basement Full, Walk-Out Access, Interior Entry, Concrete, Unfinished
Primary Bedroom Level Second
Main Level Bedrooms 1
Dining Room Flooring - Hardwood, Open Floorplan, Lighting - Overhead
Kitchen Flooring - Stone/Ceramic Tile, Window(s) - Bay/Bow/Box, Dining Area, Deck - Exterior, Exterior Access, Open Floorplan, Peninsula, Lighting - Overhead
Interior
Interior Features Internet Available - DSL
Heating Forced Air, Gravity, Oil
Cooling Wall Unit(s)
Flooring Tile, Hardwood, Engineered Hardwood
Appliance Range, Dishwasher, Microwave, Refrigerator, Washer, Dryer, Gas Water Heater, Utility Connections for Electric Range, Utility Connections for Gas Dryer
Laundry Gas Dryer Hookup, Washer Hookup, In Basement
Exterior
Community Features Public Transportation, Shopping, Park, Walk/Jog Trails, Golf, Medical Facility, Laundromat, Conservation Area, Highway Access, House of Worship, Marina, Private School, Public School, T-Station, University
Utilities Available for Electric Range, for Gas Dryer, Washer Hookup
Waterfront Description Beach Front, Lake/Pond, Walk to, 1 to 2 Mile To Beach, Beach Ownership(Public)
View Y/N Yes
View Scenic View(s)
Roof Type Shingle
Garage No
Building
Lot Description Easements, Gentle Sloping
Foundation Concrete Perimeter, Block
Sewer Public Sewer
Water Public
Architectural Style Colonial
Schools
Elementary Schools Roosevelt
Middle Schools Worcester East
High Schools North High
Others
Senior Community false
Acceptable Financing Contract
Listing Terms Contract
Read Less
Want to know what your home might be worth? Contact us for a FREE valuation!

Our team is ready to help you sell your home for the highest possible price ASAP
Bought with Don Little • Cameron Real Estate Group






