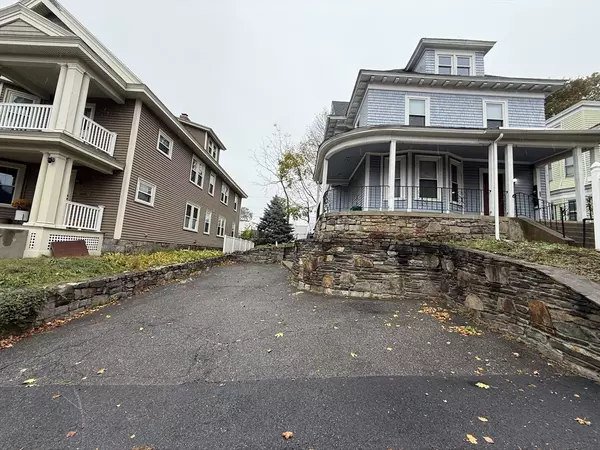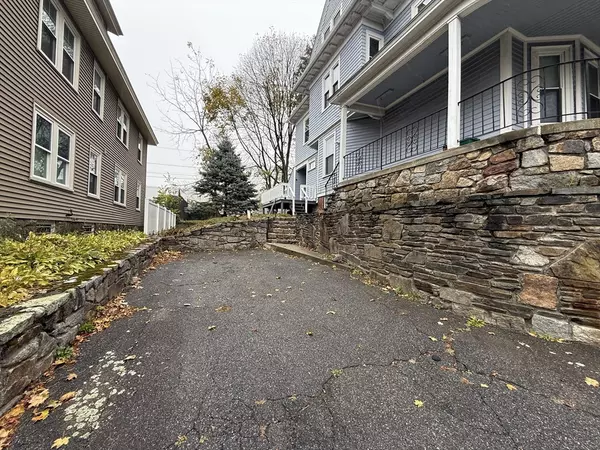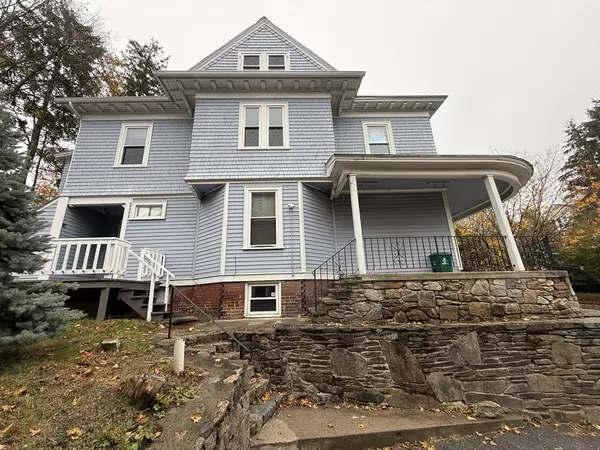
5 Stoneland Road Worcester, MA 01603
6 Beds
4 Baths
3,878 SqFt
UPDATED:
Key Details
Property Type Multi-Family
Sub Type 4 Family - 4 Units Up/Down
Listing Status Active
Purchase Type For Sale
Square Footage 3,878 sqft
Price per Sqft $206
MLS Listing ID 73449733
Bedrooms 6
Full Baths 4
Year Built 1908
Annual Tax Amount $7,330
Tax Year 2025
Lot Size 5,662 Sqft
Acres 0.13
Property Sub-Type 4 Family - 4 Units Up/Down
Property Description
Location
State MA
County Worcester
Zoning 1110
Direction Main Street to Stoneland Road.
Rooms
Basement Full, Finished, Walk-Out Access, Interior Entry, Concrete, Unfinished
Interior
Interior Features Other, Laundry Room, Ceiling Fan(s), Bathroom With Tub & Shower, Open Floorplan, Cedar Closet(s), Living Room, Kitchen, Mudroom
Heating None, Forced Air, Natural Gas, Other, Individual, Space Heater, Electric
Cooling None, Other
Flooring Tile, Vinyl, Carpet, Varies, Laminate, Hardwood
Appliance None, Range, Refrigerator, Other
Laundry Washer & Dryer Hookup, Electric Dryer Hookup, Washer Hookup
Exterior
Exterior Feature Rain Gutters, Varies per Unit, Stone Wall, Other
Community Features Public Transportation, Shopping, Tennis Court(s), Park, Golf, Medical Facility, Laundromat, Conservation Area, Highway Access, House of Worship, Private School, Public School, University, Other
Utilities Available for Gas Range, for Electric Range, for Electric Dryer, Washer Hookup, Varies per Unit
Roof Type Shingle,Other
Total Parking Spaces 4
Garage No
Building
Lot Description Gentle Sloping
Story 4
Foundation Brick/Mortar
Sewer Public Sewer
Water Public
Others
Senior Community false






