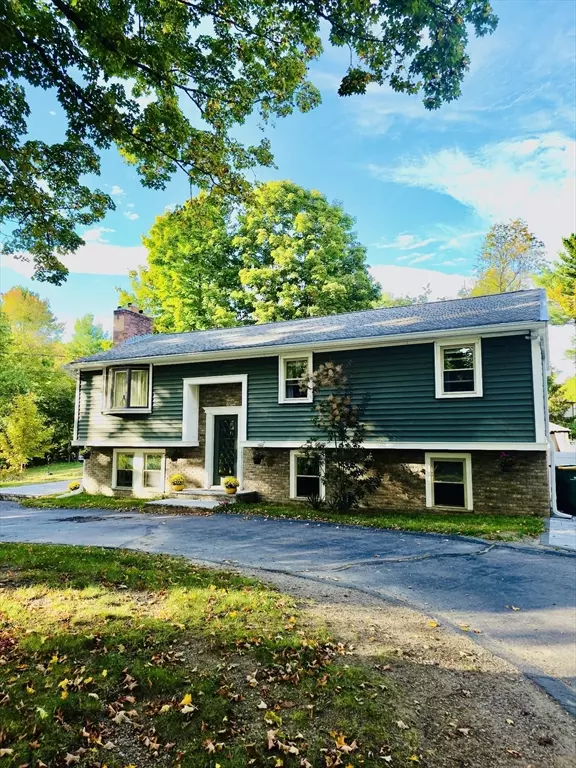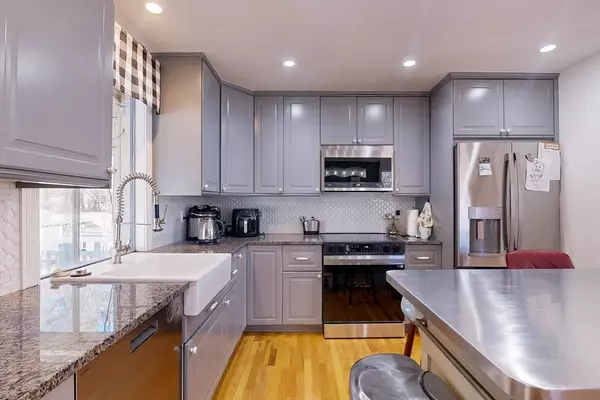
1360 East St Mansfield, MA 02048
4 Beds
2 Baths
2,226 SqFt
Open House
Sat Sep 20, 11:00am - 12:30pm
Sun Sep 21, 11:00am - 12:30pm
UPDATED:
Key Details
Property Type Single Family Home
Sub Type Single Family Residence
Listing Status Active
Purchase Type For Sale
Square Footage 2,226 sqft
Price per Sqft $300
MLS Listing ID 73433311
Style Raised Ranch
Bedrooms 4
Full Baths 2
HOA Y/N false
Year Built 1980
Annual Tax Amount $7,460
Tax Year 2025
Lot Size 0.710 Acres
Acres 0.71
Property Sub-Type Single Family Residence
Property Description
Location
State MA
County Bristol
Area East Mansfield
Zoning R
Direction Commercial Street (Rte. 140) off I95 to Chauncy St. (Rte. 106) to Pratt St. to East Street
Rooms
Basement Full, Finished, Walk-Out Access, Interior Entry
Primary Bedroom Level Main, First
Main Level Bedrooms 1
Dining Room Flooring - Hardwood, Deck - Exterior, Exterior Access, Open Floorplan, Recessed Lighting, Remodeled, Slider, Lighting - Pendant, Crown Molding
Kitchen Flooring - Hardwood, Dining Area, Countertops - Stone/Granite/Solid, Countertops - Upgraded, Kitchen Island, Cabinets - Upgraded, Open Floorplan, Recessed Lighting, Remodeled, Stainless Steel Appliances
Interior
Interior Features Countertops - Stone/Granite/Solid, Kitchen Island, Recessed Lighting, Lighting - Pendant, Kitchen, Living/Dining Rm Combo, Home Office, High Speed Internet
Heating Central, Baseboard
Cooling Central Air, Ductless
Flooring Tile, Hardwood, Engineered Hardwood, Flooring - Engineered Hardwood
Fireplaces Number 1
Fireplaces Type Living Room
Appliance Electric Water Heater, Range, Dishwasher, Disposal, Microwave, Refrigerator, Freezer, Water Treatment, ENERGY STAR Qualified Refrigerator, ENERGY STAR Qualified Dishwasher, Range Hood, Instant Hot Water, Second Dishwasher, Stainless Steel Appliance(s), Plumbed For Ice Maker
Laundry Laundry Closet, Electric Dryer Hookup, Washer Hookup, In Basement
Exterior
Exterior Feature Porch - Enclosed, Deck - Wood, Patio - Enclosed, Rain Gutters, Screens, Gazebo
Community Features Park, T-Station
Utilities Available for Electric Range, for Electric Oven, for Electric Dryer, Washer Hookup, Icemaker Connection
Roof Type Shingle
Total Parking Spaces 8
Garage No
Building
Lot Description Corner Lot, Gentle Sloping
Foundation Concrete Perimeter
Sewer Inspection Required for Sale, Private Sewer
Water Public
Architectural Style Raised Ranch
Schools
Elementary Schools Robinson/Jordan
Middle Schools Quarters
High Schools Mansfield
Others
Senior Community false
Acceptable Financing Contract
Listing Terms Contract






