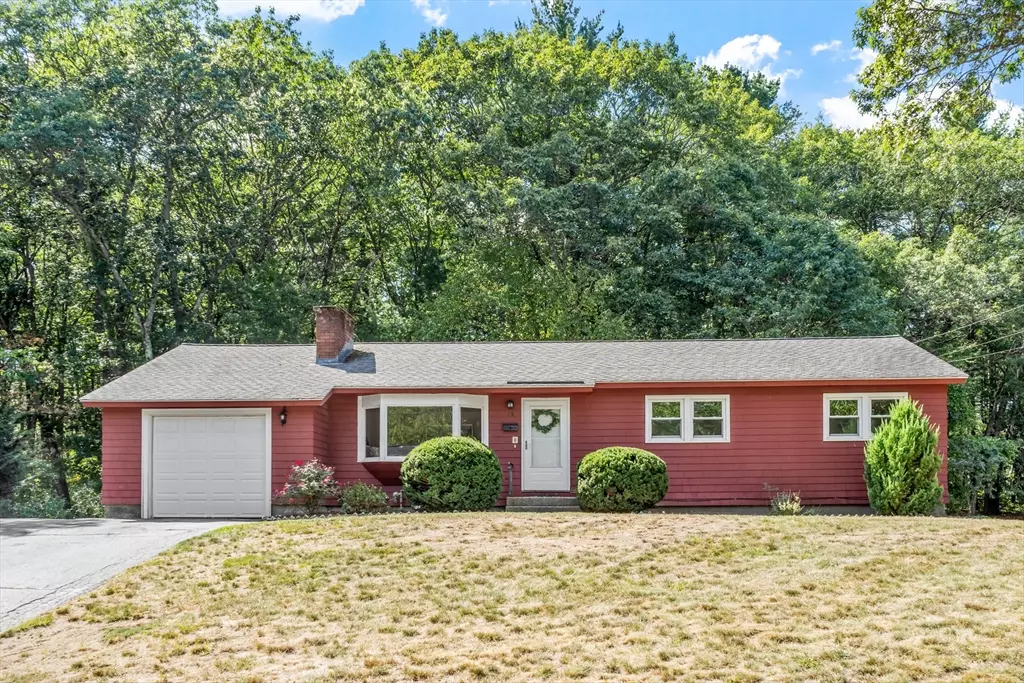18 Castlewood Drive Chelmsford, MA 01863
3 Beds
1 Bath
1,440 SqFt
Open House
Sun Sep 07, 11:00am - 1:00pm
UPDATED:
Key Details
Property Type Single Family Home
Sub Type Single Family Residence
Listing Status Active Under Contract
Purchase Type For Sale
Square Footage 1,440 sqft
Price per Sqft $388
MLS Listing ID 73426283
Style Ranch
Bedrooms 3
Full Baths 1
HOA Y/N false
Year Built 1960
Annual Tax Amount $7,313
Tax Year 2025
Lot Size 0.540 Acres
Acres 0.54
Property Sub-Type Single Family Residence
Property Description
Location
State MA
County Middlesex
Zoning res1
Direction Graniteville Road to Castlewood
Rooms
Family Room Flooring - Laminate
Basement Full
Primary Bedroom Level First
Dining Room Flooring - Hardwood
Kitchen Flooring - Vinyl
Interior
Heating Baseboard
Cooling None
Flooring Vinyl, Carpet, Hardwood
Fireplaces Number 1
Fireplaces Type Living Room
Appliance Range, Dishwasher, Refrigerator
Laundry In Basement
Exterior
Exterior Feature Deck - Wood
Garage Spaces 1.0
Community Features Tennis Court(s), Park, Walk/Jog Trails, Stable(s), Golf, Bike Path, Highway Access, Public School
Utilities Available for Electric Range
Roof Type Shingle
Total Parking Spaces 4
Garage Yes
Building
Lot Description Wooded
Foundation Concrete Perimeter
Sewer Public Sewer
Water Public
Architectural Style Ranch
Schools
Elementary Schools Harrington
Middle Schools Mccarthy/Parker
High Schools Chelmsford
Others
Senior Community false
Virtual Tour https://socialboost-production.s3.us-west-2.amazonaws.com/679847ebbcc12e015225e7e4c3c76876fdea1b4437feceadcbd111b3de84ef45.mp4





