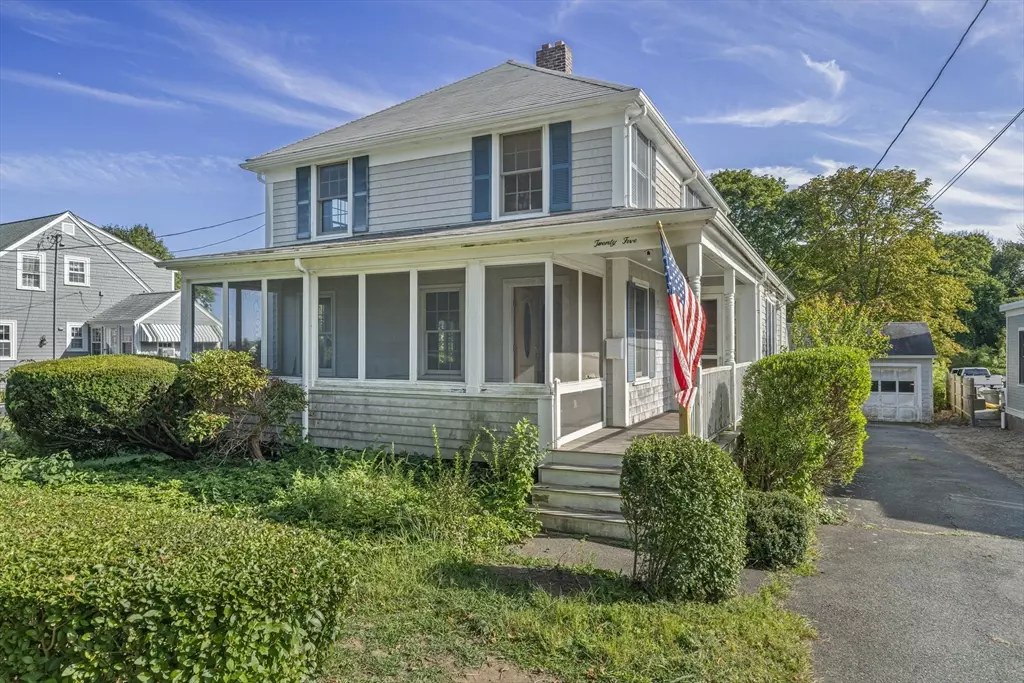25 Brook Street Scituate, MA 02066
3 Beds
1.5 Baths
1,613 SqFt
Open House
Sun Sep 07, 11:00am - 1:00pm
UPDATED:
Key Details
Property Type Single Family Home
Sub Type Single Family Residence
Listing Status Active
Purchase Type For Sale
Square Footage 1,613 sqft
Price per Sqft $557
MLS Listing ID 73425700
Style Craftsman
Bedrooms 3
Full Baths 1
Half Baths 1
HOA Y/N false
Year Built 1929
Annual Tax Amount $9,013
Tax Year 2025
Lot Size 0.310 Acres
Acres 0.31
Property Sub-Type Single Family Residence
Property Description
Location
State MA
County Plymouth
Area Scituate Harbor
Zoning r
Direction Front Street to Brook Street
Rooms
Basement Full
Primary Bedroom Level Second
Interior
Heating Baseboard, Oil
Cooling Window Unit(s)
Flooring Tile, Vinyl, Carpet
Fireplaces Number 1
Fireplaces Type Living Room
Appliance Gas Water Heater, Range, Dishwasher, Refrigerator, Washer, Dryer
Laundry In Basement, Electric Dryer Hookup, Washer Hookup
Exterior
Exterior Feature Porch - Screened, Deck - Wood
Garage Spaces 1.0
Community Features Shopping, Marina
Utilities Available for Gas Range, for Electric Dryer, Washer Hookup
Waterfront Description Ocean,3/10 to 1/2 Mile To Beach,Beach Ownership(Public)
Roof Type Shingle
Total Parking Spaces 3
Garage Yes
Building
Lot Description Flood Plain, Level
Foundation Concrete Perimeter
Sewer Public Sewer
Water Public
Architectural Style Craftsman
Schools
Elementary Schools Jenkins
Middle Schools Gates
High Schools Shs
Others
Senior Community false





