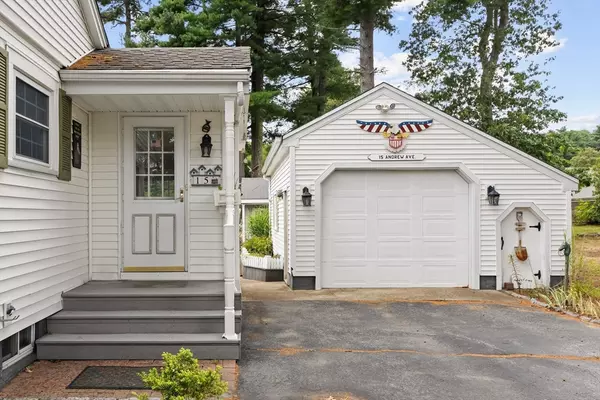15 Andrew Ave. Taunton, MA 02780
2 Beds
1 Bath
1,288 SqFt
Open House
Sat Sep 06, 1:00pm - 2:30pm
Sun Sep 07, 11:00am - 12:30pm
UPDATED:
Key Details
Property Type Single Family Home
Sub Type Single Family Residence
Listing Status Active
Purchase Type For Sale
Square Footage 1,288 sqft
Price per Sqft $349
MLS Listing ID 73425633
Style Ranch
Bedrooms 2
Full Baths 1
HOA Y/N false
Year Built 1948
Annual Tax Amount $4,498
Tax Year 2025
Lot Size 0.600 Acres
Acres 0.6
Property Sub-Type Single Family Residence
Property Description
Location
State MA
County Bristol
Zoning res
Direction Bay St to Andrew
Rooms
Basement Full, Unfinished
Primary Bedroom Level First
Dining Room Flooring - Vinyl
Kitchen Ceiling Fan(s), Flooring - Vinyl, Dining Area, Countertops - Stone/Granite/Solid
Interior
Heating Baseboard, Oil
Cooling Central Air
Flooring Wood, Vinyl
Fireplaces Number 1
Fireplaces Type Living Room
Appliance Tankless Water Heater, Range, Dishwasher, Microwave, Refrigerator
Laundry In Basement, Electric Dryer Hookup, Washer Hookup
Exterior
Exterior Feature Porch, Deck, Deck - Composite
Garage Spaces 1.0
Community Features Public Transportation, Shopping, Pool, Park, Medical Facility, Laundromat, Highway Access
Utilities Available for Electric Range, for Electric Dryer, Washer Hookup
Roof Type Shingle
Total Parking Spaces 3
Garage Yes
Building
Lot Description Level
Foundation Concrete Perimeter
Sewer Public Sewer
Water Public
Architectural Style Ranch
Schools
Elementary Schools Hopewell/Chamberlain
Middle Schools Friedman Middle
High Schools Ths, Bca, Bpr
Others
Senior Community false
Acceptable Financing Contract
Listing Terms Contract





