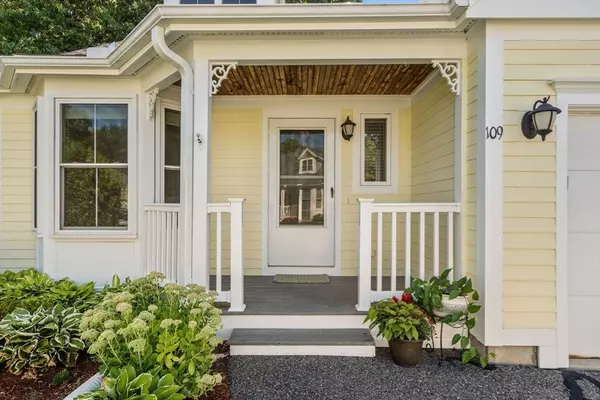109 Westminster Dr. #109 Marlborough, MA 01752
2 Beds
2.5 Baths
1,795 SqFt
Open House
Sun Sep 07, 12:00pm - 2:00pm
UPDATED:
Key Details
Property Type Condo
Sub Type Condominium
Listing Status Active
Purchase Type For Sale
Square Footage 1,795 sqft
Price per Sqft $277
MLS Listing ID 73425348
Bedrooms 2
Full Baths 2
Half Baths 1
HOA Fees $562/mo
Year Built 1998
Annual Tax Amount $4,475
Tax Year 2025
Property Sub-Type Condominium
Property Description
Location
State MA
County Middlesex
Zoning RES
Direction Off Route 20 use GPS
Rooms
Basement Y
Primary Bedroom Level First
Interior
Interior Features Loft
Heating Forced Air, Natural Gas
Cooling Central Air
Fireplaces Number 1
Appliance Range, Dishwasher, Microwave, Refrigerator, Washer/Dryer
Laundry First Floor, In Unit
Exterior
Exterior Feature Porch, Patio, Rain Gutters, Sprinkler System
Garage Spaces 1.0
Community Features Shopping, Park, Walk/Jog Trails, Golf, Medical Facility, Conservation Area
Utilities Available for Electric Range
Roof Type Shingle
Total Parking Spaces 1
Garage Yes
Building
Story 2
Sewer Public Sewer
Water Public
Others
Pets Allowed Yes w/ Restrictions
Senior Community true





