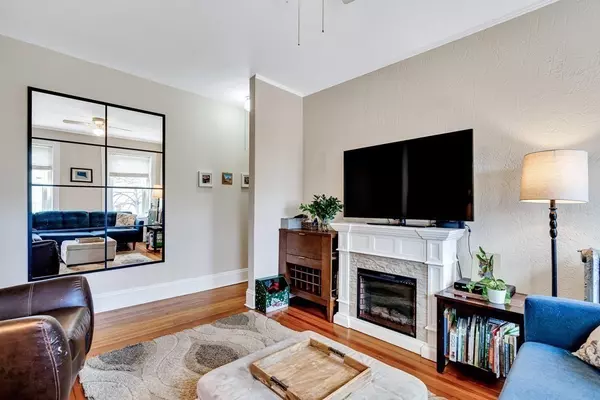6 Perry St. #6 Brookline, MA 02446
2 Beds
1 Bath
890 SqFt
Open House
Sun Sep 07, 12:00pm - 1:30pm
UPDATED:
Key Details
Property Type Condo
Sub Type Condominium
Listing Status Active
Purchase Type For Sale
Square Footage 890 sqft
Price per Sqft $741
MLS Listing ID 73425298
Bedrooms 2
Full Baths 1
HOA Fees $400/mo
Year Built 1905
Annual Tax Amount $6,287
Tax Year 2025
Property Sub-Type Condominium
Property Description
Location
State MA
County Norfolk
Area Brookline Village
Zoning Res
Direction Aspinwall to Toxteth to Perry
Rooms
Basement Y
Primary Bedroom Level Second
Interior
Heating Central
Cooling None
Flooring Wood
Appliance Range, Dishwasher, Disposal, Refrigerator, Washer, Dryer
Laundry Second Floor, In Unit, Electric Dryer Hookup, Washer Hookup
Exterior
Exterior Feature Deck - Wood
Community Features Public Transportation, Shopping, Tennis Court(s), Park, Medical Facility, Highway Access, House of Worship, Private School, Public School, T-Station, University
Utilities Available for Gas Range, for Electric Dryer, Washer Hookup
Roof Type Rubber
Total Parking Spaces 1
Garage No
Building
Story 1
Sewer Public Sewer
Water Public
Schools
Elementary Schools Pierce
High Schools Bhs
Others
Pets Allowed Yes w/ Restrictions
Senior Community false





