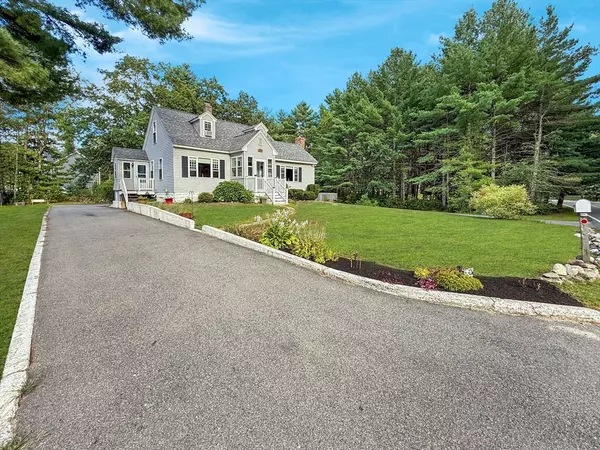190 Hobbs Pelham, NH 03076
3 Beds
2 Baths
1,934 SqFt
Open House
Sun Sep 07, 11:00am - 1:00pm
UPDATED:
Key Details
Property Type Single Family Home
Sub Type Single Family Residence
Listing Status Active
Purchase Type For Sale
Square Footage 1,934 sqft
Price per Sqft $310
MLS Listing ID 73424417
Style Cape
Bedrooms 3
Full Baths 2
HOA Y/N false
Year Built 1940
Annual Tax Amount $6,171
Tax Year 2024
Lot Size 1.000 Acres
Acres 1.0
Property Sub-Type Single Family Residence
Property Description
Location
State NH
County Hillsborough
Zoning R
Direction Rt 111A to Hobbs Rd to 190 Hobbs on left and you are Home
Rooms
Basement Full, Walk-Out Access, Garage Access
Primary Bedroom Level First
Dining Room Flooring - Hardwood
Kitchen Flooring - Hardwood, Countertops - Stone/Granite/Solid, Stainless Steel Appliances
Interior
Interior Features Entrance Foyer, Mud Room
Heating Hot Water
Cooling None
Fireplaces Number 1
Fireplaces Type Living Room
Exterior
Exterior Feature Porch
Garage Spaces 1.0
Roof Type Shingle
Total Parking Spaces 10
Garage Yes
Building
Lot Description Corner Lot, Wooded, Level
Foundation Block, Stone
Sewer Private Sewer
Water Private
Architectural Style Cape
Others
Senior Community false





