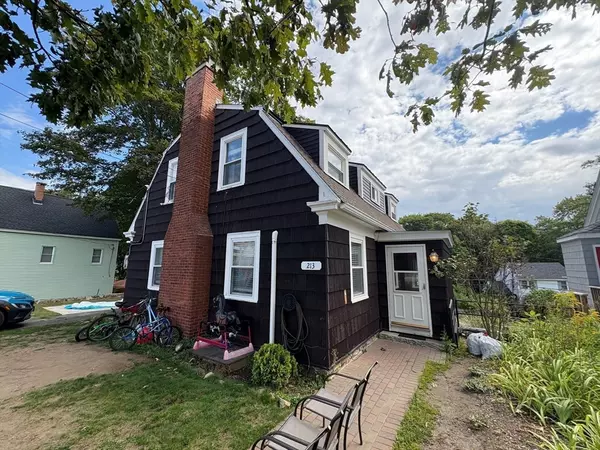213 Woodland Ave Gardner, MA 01440
3 Beds
2.5 Baths
1,498 SqFt
Open House
Sat Sep 06, 11:30am - 12:30pm
Sun Sep 07, 11:30am - 12:30pm
UPDATED:
Key Details
Property Type Single Family Home
Sub Type Single Family Residence
Listing Status Active
Purchase Type For Sale
Square Footage 1,498 sqft
Price per Sqft $230
MLS Listing ID 73424083
Bedrooms 3
Full Baths 2
Half Baths 1
HOA Y/N false
Year Built 1918
Annual Tax Amount $3,856
Tax Year 2025
Lot Size 6,098 Sqft
Acres 0.14
Property Sub-Type Single Family Residence
Property Description
Location
State MA
County Worcester
Zoning RES
Direction Use GPS.
Rooms
Basement Partially Finished
Interior
Heating Steam, Oil, Ductless
Cooling Ductless
Flooring Wood
Fireplaces Number 1
Appliance Water Heater, Range, Microwave, Refrigerator
Exterior
Exterior Feature Deck - Wood
Community Features Public Transportation, Shopping, Golf, Laundromat, Highway Access, Public School
Utilities Available for Electric Range, for Electric Oven
Roof Type Shingle
Total Parking Spaces 4
Garage No
Building
Foundation Stone
Sewer Public Sewer
Water Public
Others
Senior Community false





