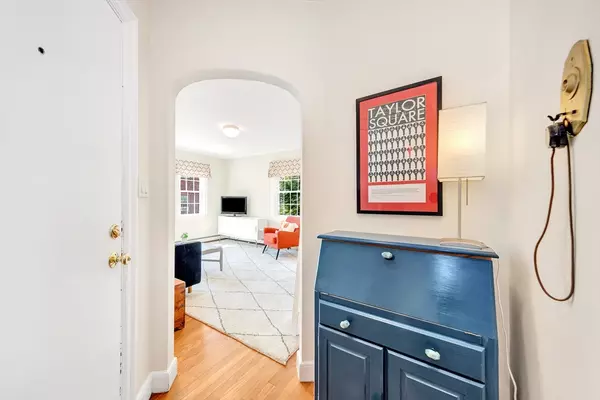2 Garden Ct #2 Cambridge, MA 02138
1 Bed
1 Bath
588 SqFt
Open House
Thu Sep 04, 12:30pm - 2:00pm
Thu Sep 04, 6:00pm - 7:30pm
Sat Sep 06, 11:00am - 1:00pm
Sun Sep 07, 11:00am - 1:00pm
UPDATED:
Key Details
Property Type Condo
Sub Type Condominium
Listing Status Active
Purchase Type For Sale
Square Footage 588 sqft
Price per Sqft $1,018
MLS Listing ID 73424230
Bedrooms 1
Full Baths 1
HOA Fees $184/mo
Year Built 1940
Annual Tax Amount $3,290
Tax Year 2025
Property Sub-Type Condominium
Property Description
Location
State MA
County Middlesex
Zoning B
Direction Huron Ave to Garden Street
Rooms
Basement N
Interior
Heating Baseboard
Cooling Window Unit(s)
Flooring Wood, Tile
Appliance Range, Dishwasher, Disposal, Microwave, Refrigerator
Laundry In Building
Exterior
Exterior Feature Professional Landscaping
Community Features Public Transportation, Shopping, Tennis Court(s), Park, Walk/Jog Trails, Golf, Medical Facility, Bike Path, Conservation Area, Highway Access, House of Worship, Private School, Public School, T-Station, University
Roof Type Slate
Garage No
Building
Story 1
Sewer Public Sewer
Water Public
Others
Senior Community false





