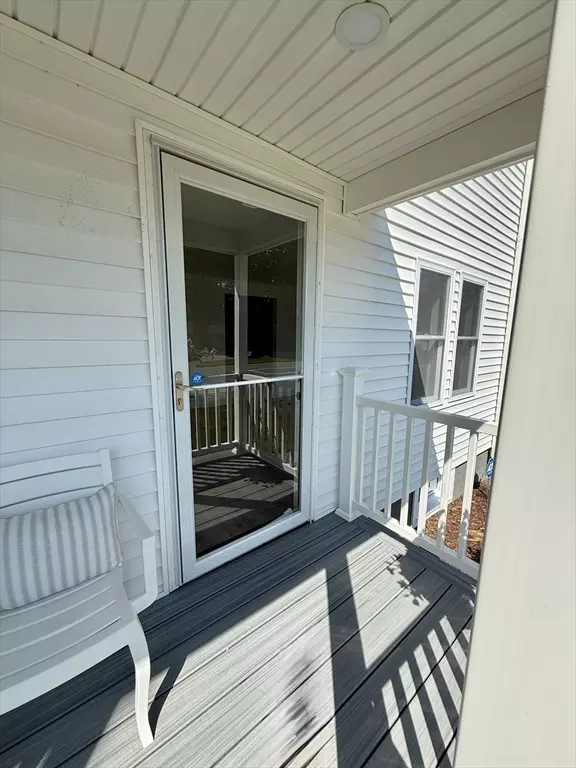487 Mill Street #B Worcester, MA 01602
2 Beds
1 Bath
920 SqFt
UPDATED:
Key Details
Property Type Multi-Family, Townhouse
Sub Type Attached (Townhouse/Rowhouse/Duplex)
Listing Status Active
Purchase Type For Rent
Square Footage 920 sqft
MLS Listing ID 73413099
Bedrooms 2
Full Baths 1
HOA Y/N false
Rental Info Term of Rental(12)
Year Built 1950
Property Sub-Type Attached (Townhouse/Rowhouse/Duplex)
Property Description
Location
State MA
County Worcester
Direction Park Ave to Mill Street or Chandler to Mill Street
Rooms
Primary Bedroom Level Second
Dining Room Flooring - Laminate, Flooring - Wood, Lighting - Overhead
Kitchen Flooring - Laminate, Flooring - Wood, Countertops - Upgraded, Cabinets - Upgraded, Deck - Exterior, Exterior Access, Remodeled, Lighting - Overhead
Interior
Interior Features Lighting - Overhead
Heating Natural Gas, Central
Flooring Flooring - Stone/Ceramic Tile
Appliance Range, Disposal, Refrigerator, Freezer
Laundry Dryer Hookup - Electric, Washer Hookup, Dryer Hookups in Unit, Washer Hookups in Unit
Exterior
Exterior Feature Porch, Patio
Community Features Public Transportation, Shopping, Pool, Park, Walk/Jog Trails, Bike Path, Conservation Area, Highway Access, House of Worship, Public School
Waterfront Description 0 to 1/10 Mile To Beach
Total Parking Spaces 1
Garage No
Others
Pets Allowed No
Senior Community false





