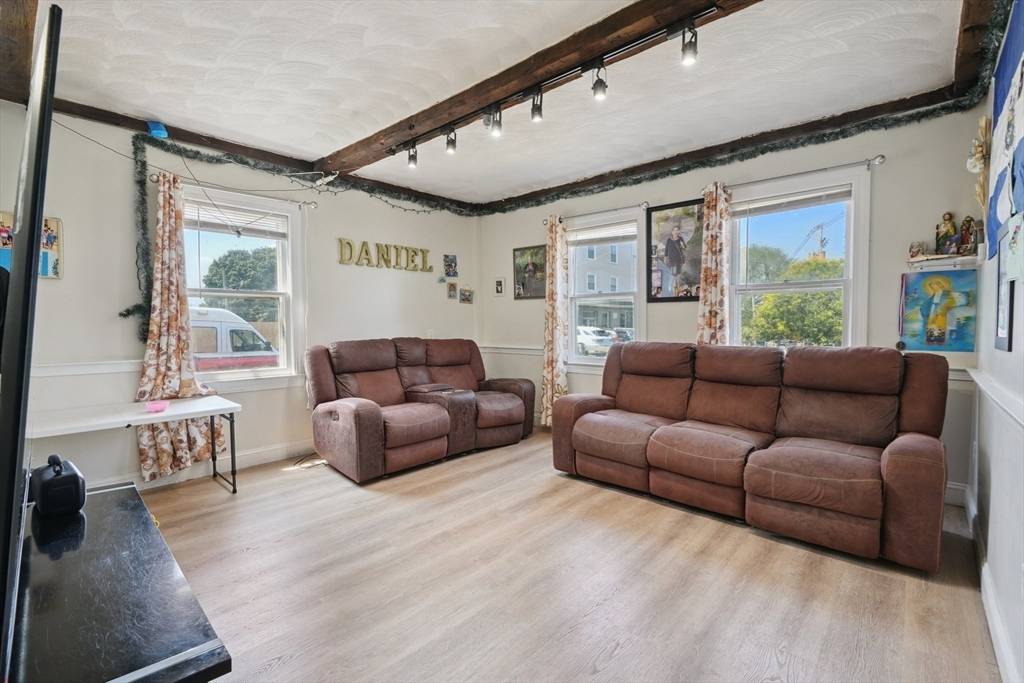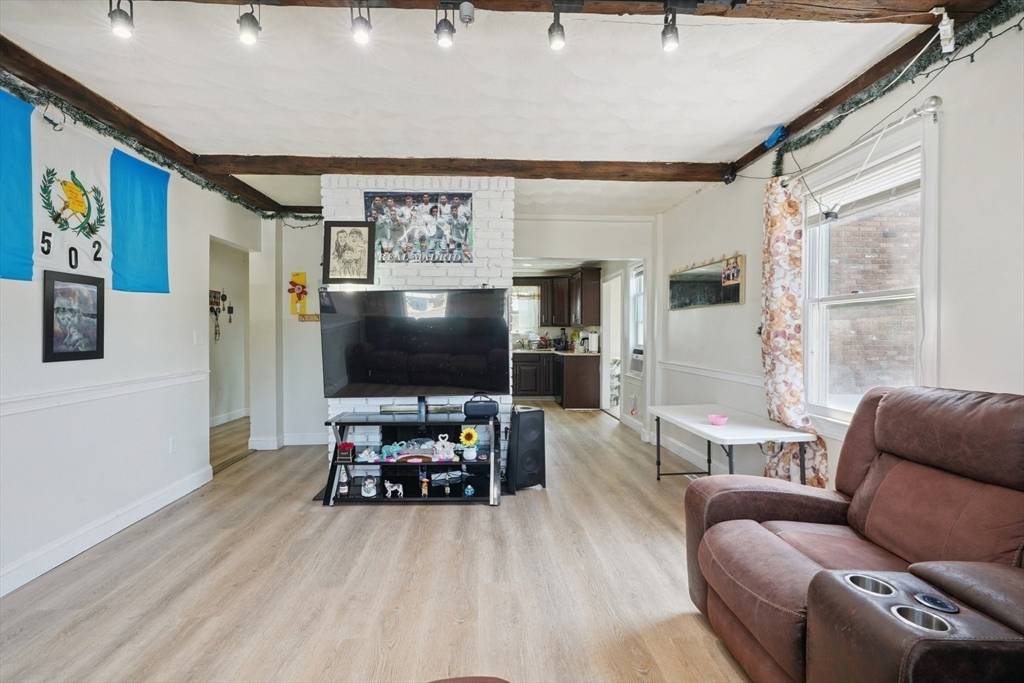281 Beach St Revere, MA 02151
10 Beds
2.5 Baths
5,101 SqFt
UPDATED:
Key Details
Property Type Multi-Family
Sub Type 2 Family - 2 Units Up/Down
Listing Status Active
Purchase Type For Sale
Square Footage 5,101 sqft
Price per Sqft $205
MLS Listing ID 73405957
Bedrooms 10
Full Baths 2
Half Baths 1
Year Built 1900
Annual Tax Amount $8,741
Tax Year 2025
Lot Size 4,356 Sqft
Acres 0.1
Property Sub-Type 2 Family - 2 Units Up/Down
Property Description
Location
State MA
County Suffolk
Zoning RB
Direction Central Ave. to Beach St.
Rooms
Basement Full
Interior
Interior Features Lead Certification Available, Living Room, Dining Room, Kitchen, Laundry Room
Heating Central, Forced Air, Natural Gas
Cooling Central Air
Flooring Varies, Laminate
Fireplaces Number 6
Appliance Range, Dishwasher, Refrigerator, Freezer, Washer, Dryer
Exterior
Community Features Public Transportation, Shopping, Park, Medical Facility, Laundromat, Bike Path, Conservation Area, Highway Access, House of Worship, Private School, Public School, T-Station
Utilities Available for Gas Range
Waterfront Description 1/2 to 1 Mile To Beach
Roof Type Shingle
Total Parking Spaces 4
Garage No
Building
Lot Description Corner Lot
Story 4
Foundation Stone
Sewer Public Sewer
Water Public
Others
Senior Community false





