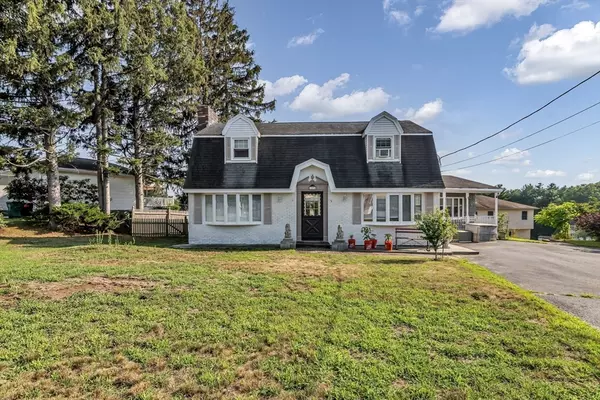1496 Varnum Lowell, MA 01854
4 Beds
2 Baths
2,637 SqFt
UPDATED:
Key Details
Property Type Single Family Home
Sub Type Single Family Residence
Listing Status Active
Purchase Type For Sale
Square Footage 2,637 sqft
Price per Sqft $218
MLS Listing ID 73404430
Style Colonial
Bedrooms 4
Full Baths 1
Half Baths 2
HOA Y/N false
Year Built 1976
Annual Tax Amount $6,492
Tax Year 2025
Property Sub-Type Single Family Residence
Property Description
Location
State MA
County Middlesex
Area Pawtucketville
Zoning r
Direction Route 113 right onto Varnum Ave.
Rooms
Primary Bedroom Level Second
Dining Room Flooring - Wood, Crown Molding
Kitchen Beamed Ceilings, Flooring - Hardwood, Flooring - Laminate, Kitchen Island, Recessed Lighting
Interior
Interior Features Central Vacuum
Heating Baseboard, Electric Baseboard, Natural Gas, Electric, Wood
Cooling Window Unit(s)
Flooring Wood, Tile, Vinyl, Carpet
Fireplaces Number 2
Fireplaces Type Living Room
Appliance Gas Water Heater, Range, Dishwasher, Refrigerator
Laundry Bathroom - Half, Main Level, First Floor
Exterior
Exterior Feature Porch, Porch - Enclosed
Utilities Available for Gas Range
Roof Type Shingle
Total Parking Spaces 8
Garage No
Building
Foundation Concrete Perimeter
Sewer Public Sewer
Water Public
Architectural Style Colonial
Others
Senior Community false





