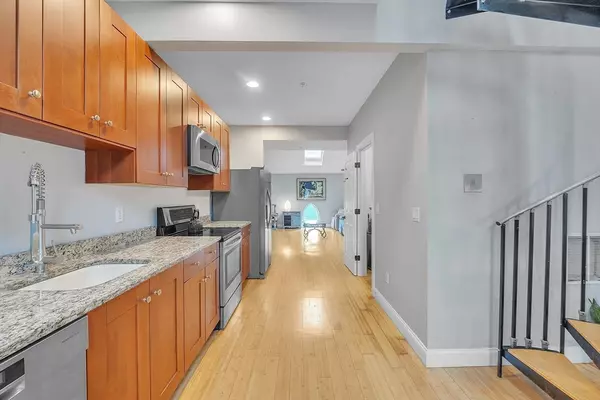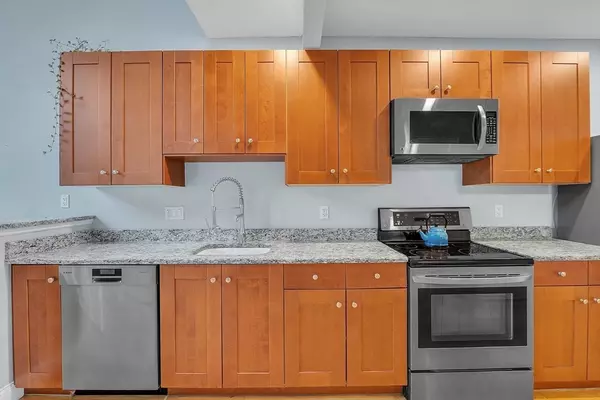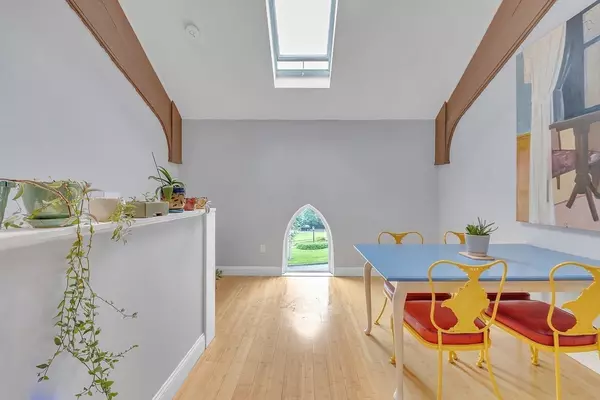28 Broad St #C203 Marlborough, MA 01752
2 Beds
2 Baths
1,382 SqFt
Open House
Sun Sep 07, 11:30am - 1:00pm
UPDATED:
Key Details
Property Type Condo
Sub Type Condominium
Listing Status Active Under Contract
Purchase Type For Sale
Square Footage 1,382 sqft
Price per Sqft $289
MLS Listing ID 73402160
Bedrooms 2
Full Baths 2
HOA Fees $452/mo
Year Built 1900
Annual Tax Amount $3,592
Tax Year 2025
Property Sub-Type Condominium
Property Description
Location
State MA
County Middlesex
Zoning RES
Direction Please refer to GPS
Rooms
Basement N
Primary Bedroom Level First
Dining Room Skylight, Cathedral Ceiling(s), Beamed Ceilings, Flooring - Hardwood, Window(s) - Picture, Open Floorplan, Decorative Molding
Kitchen Flooring - Hardwood, Countertops - Stone/Granite/Solid, Cabinets - Upgraded, Open Floorplan, Recessed Lighting, Remodeled, Stainless Steel Appliances, Peninsula
Interior
Interior Features Beamed Ceilings, Open Floorplan, Decorative Molding, Loft
Heating Central, Heat Pump
Cooling Central Air, Heat Pump
Flooring Laminate, Hardwood, Flooring - Hardwood
Appliance Range, Dishwasher, Microwave, Refrigerator, Washer, Dryer, Plumbed For Ice Maker
Laundry In Unit
Exterior
Exterior Feature Professional Landscaping
Community Features Public Transportation, Shopping, Park, Walk/Jog Trails, Highway Access
Utilities Available for Electric Range, for Electric Oven, Icemaker Connection
Waterfront Description Lake/Pond,1/2 to 1 Mile To Beach
Roof Type Shingle
Total Parking Spaces 2
Garage No
Building
Story 3
Sewer Public Sewer
Water Public
Others
Pets Allowed Yes
Senior Community false





