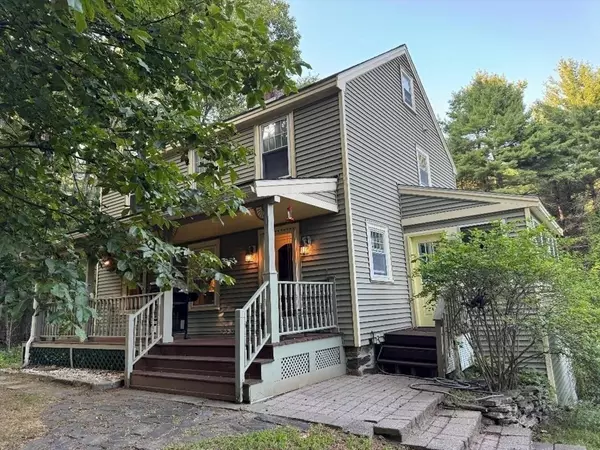70 Uptack Road Groveland, MA 01834
3 Beds
1 Bath
1,344 SqFt
UPDATED:
Key Details
Property Type Single Family Home
Sub Type Single Family Residence
Listing Status Active
Purchase Type For Sale
Square Footage 1,344 sqft
Price per Sqft $468
MLS Listing ID 73397933
Style Colonial
Bedrooms 3
Full Baths 1
HOA Y/N false
Year Built 1946
Annual Tax Amount $8,069
Tax Year 2025
Lot Size 1.150 Acres
Acres 1.15
Property Sub-Type Single Family Residence
Property Description
Location
State MA
County Essex
Zoning RA
Direction Salem Street to Uptack Road (please use GPS)
Rooms
Basement Full
Primary Bedroom Level Second
Dining Room Flooring - Hardwood, Chair Rail, Open Floorplan, Lighting - Overhead, Archway
Kitchen Ceiling Fan(s), Flooring - Hardwood, Kitchen Island, Open Floorplan, Lighting - Overhead
Interior
Heating Central, Oil
Cooling None
Flooring Tile, Hardwood
Fireplaces Number 1
Fireplaces Type Living Room
Appliance Range, Refrigerator, Washer, Dryer
Exterior
Exterior Feature Porch, Porch - Enclosed, Deck, Horses Permitted, Other
Community Features Walk/Jog Trails, Conservation Area, Other
Utilities Available for Electric Range
Roof Type Shingle
Total Parking Spaces 4
Garage No
Building
Lot Description Wooded, Easements, Cleared, Other
Foundation Stone
Sewer Private Sewer
Water Public
Architectural Style Colonial
Others
Senior Community false





